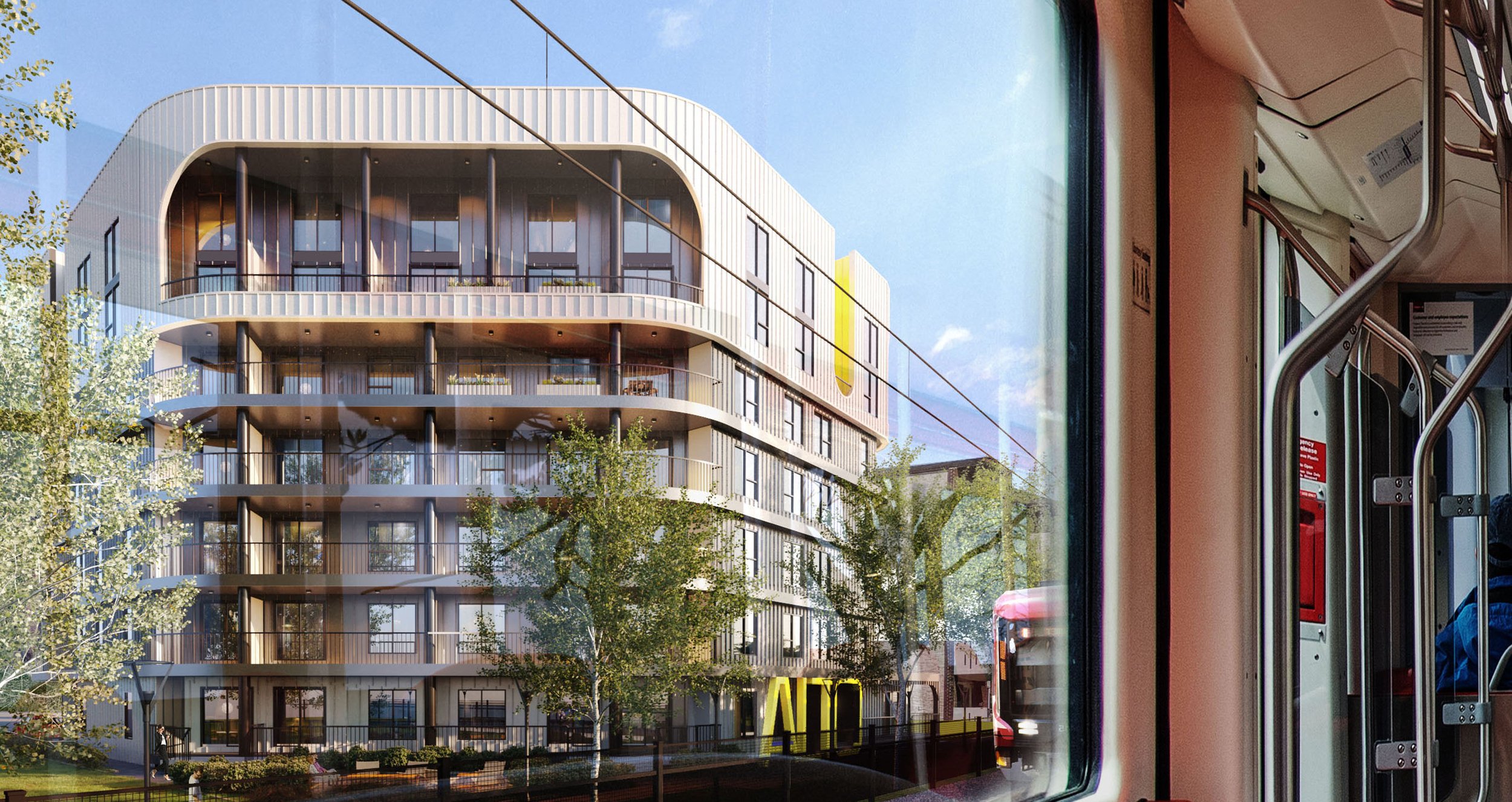ALTO
ALTO
LOCATION: Sunnyside, Calgary, Alberta
SIZE: 5 200sm
STATUS: Development Permit
Design Requirements
The project was a six-storey wood-frame residential building in the community of Sunnyside containing 72 residential units: a mix of one-bedroom, two-bedroom, and bi-level loft style units.
The site was located half a block north of the Sunnyside LRT station and flanked immediately to the east by the recently completed Bow to Bluff pathway. Since the construction of the LRT in the 1980’s, this block has operated with the unique condition of having no front street.
The property offered a unique urban proximity to transit, pathways, park space, a grocery store, restaurants, Kensington main streets (Kensington Road and 10th street) and the downtown core. This demanded an emphasis on urban living and walkability.
Solution
Primary building access and all vehicular access was proposed via the existing lane between 10 St NW and the now-closed section of 9A St NW. Pedestrian and cycling access from former 9A street was a focus, and thus the building was oriented to the lane and the lane was named for improved wayfinding.









