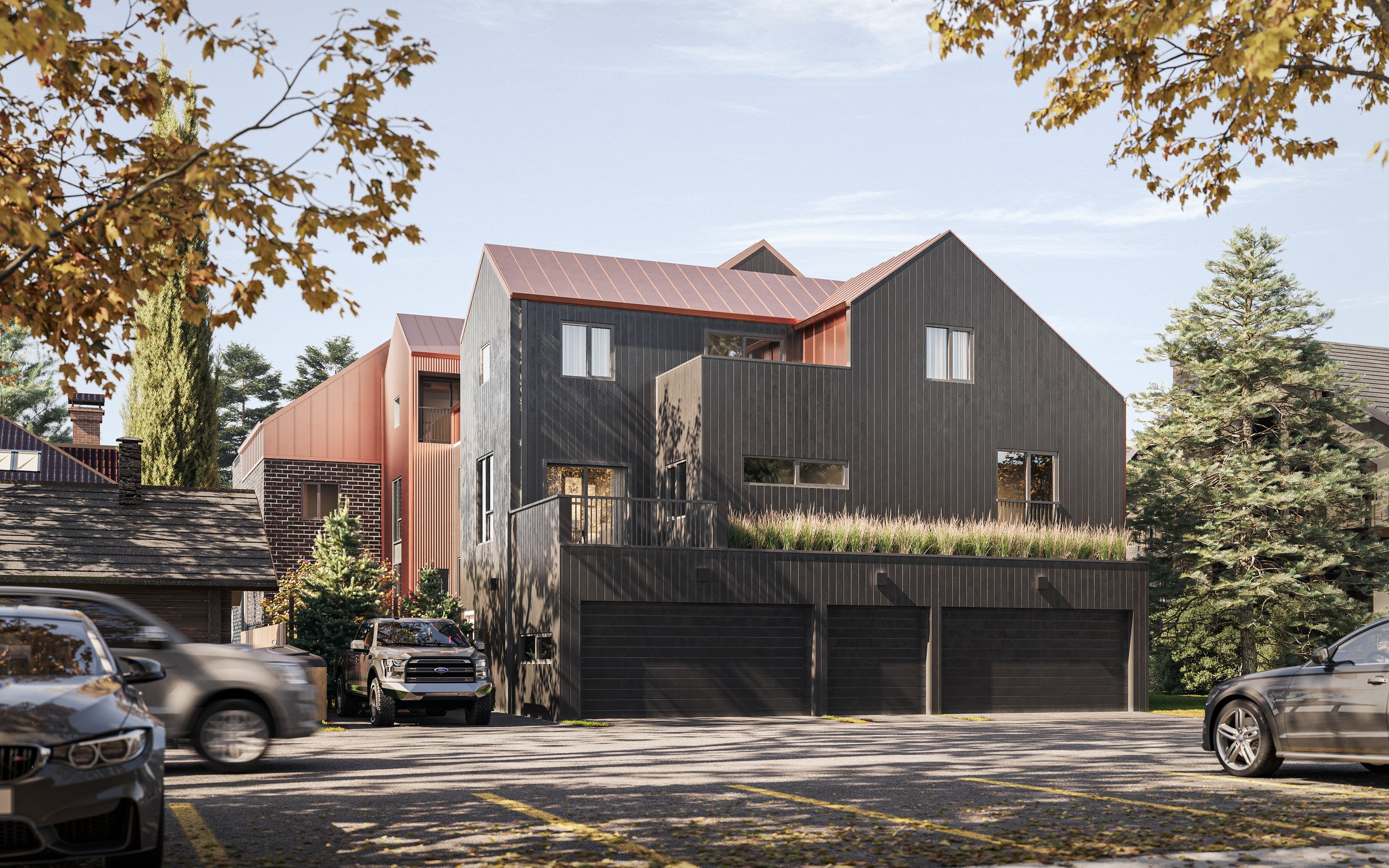BAMBURGH
BAMBURGH
LOCATION: Sunnyside, Calgary, Alberta
SIZE: 990sm
STATUS: Development Permit
Design Requirements
Located in Sunnyside, Calgary, this five-unit development proposed three-bedroom rental suites. The property was flanked by smaller buildings, necessitating a design which staggered the building’s profile to transition smoothly between the neighbouring buildings and create a cohesive streetscape.
Solution
Larger landscape areas - acting as lateral courtyards on the property’s sides - provided extensive separation between neighbours, giving all units sun exposure and passive energy gain. The proposed design minimized impact on the surrounding properties through architectural expressions of smaller volumes staggered along the site. The architectural articulation and detailing were defined with an elegant brickfaçade, metal-clad entryways, main floor patios and staggered windows.
From the east side, the building read as two three-storey townhouses. On the west side, it read as a two-storey single-family house. This development offered a new typology with a responsive massing and scale through both east and west courtyards.



