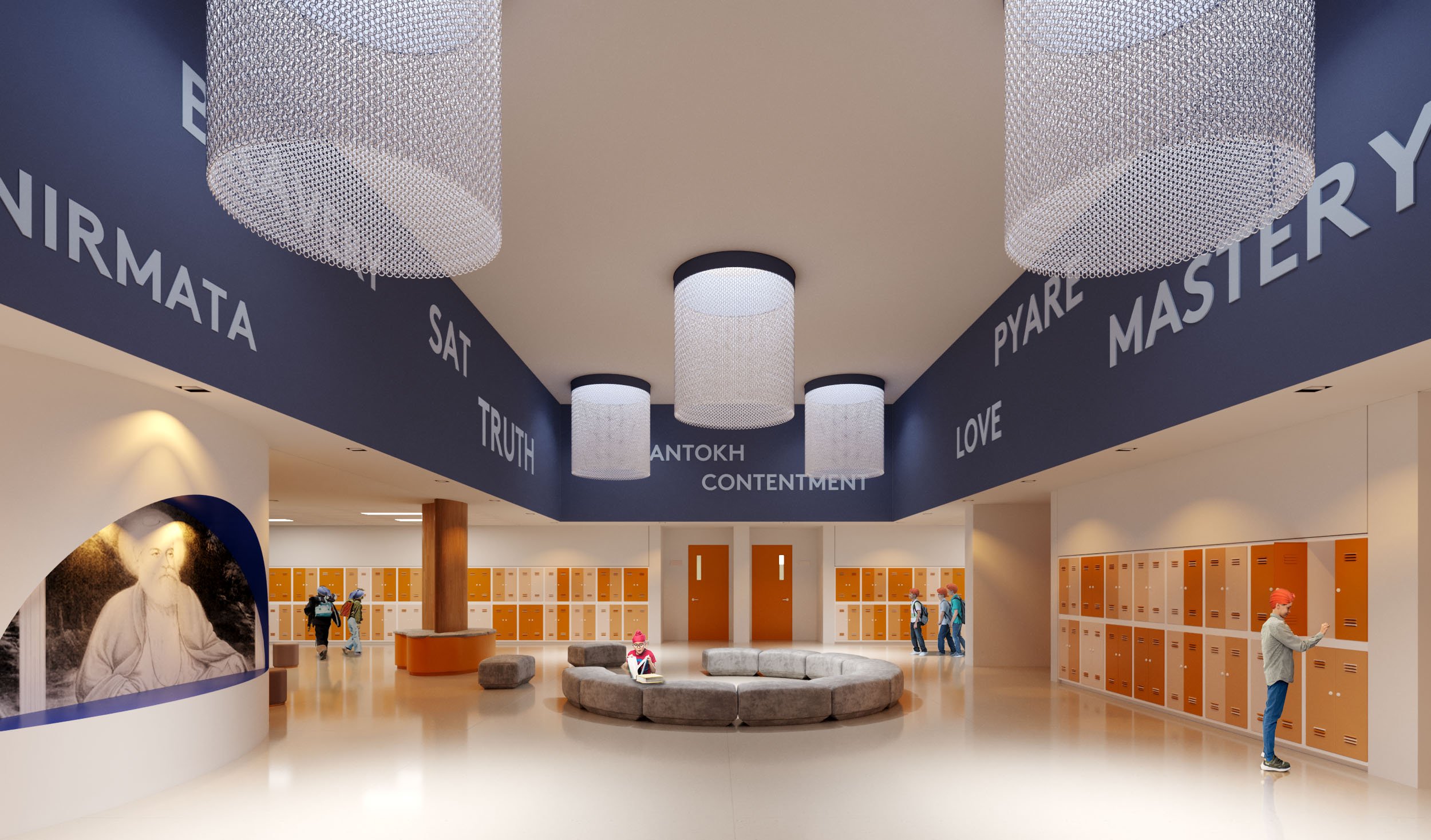KHALSA SCHOOL
KHALSA SCHOOL
LOCATION: Calgary, Alberta
SIZE: 2 000sm
STATUS: Under Construction
AWARDS:
MUDA 2022 - City Edge Development (Mention)
Modular Building Institutne 2022 - Permanent Modular Education (Mention)
Design Requirements
The client was undertaking an expansion of their facility to add 24 new classrooms and accommodate over 100 more students. The facility needed to be in use during the school year, so construction could only be done during the summers. The design needed to create a unique sense of place, celebrate the Sikh way of life, and integrate with the existing architecture.
Solution
A masterplan was developed to create a concept where new modular additions reimagine the Khalsa Community School. The timeframe constraints were accommodated through prefabricated modular construction in two phases.
The new modules mirrored the existing footprint of the school to create an enclosed outdoor courtyard where younger children can safely play. Traditional Sikh colors were incorporated: blue, the color of the warrior, and orange, the color of knowledge and wisdom. These appeared in the playful shifting pattern of the exterior and interior façade of the new additions.
The main entrance of the second phase included a focal element of five circular roof apertures accentuated with metal mesh fixtures. These brought in natural light but were also a symbol of the five K’s – articles of faith in the Sikh practice. The metal mesh fixtures were reminiscent of Sikh warrior armor and provided a light effect for the gathering area, serving as a physical and figurative landmark for the facility.




